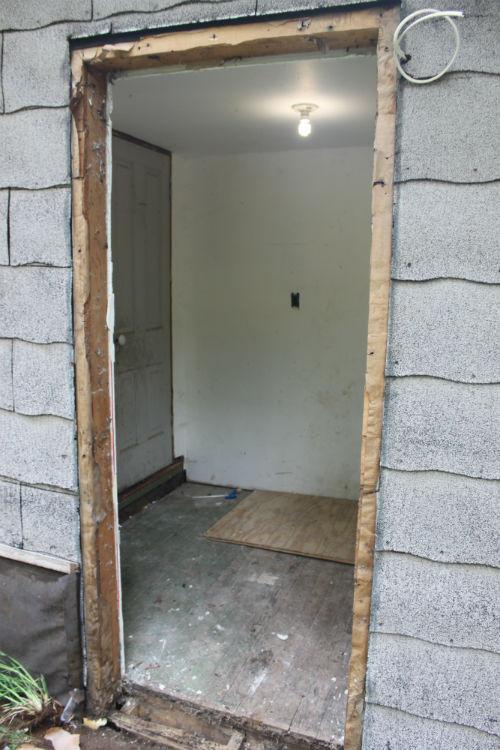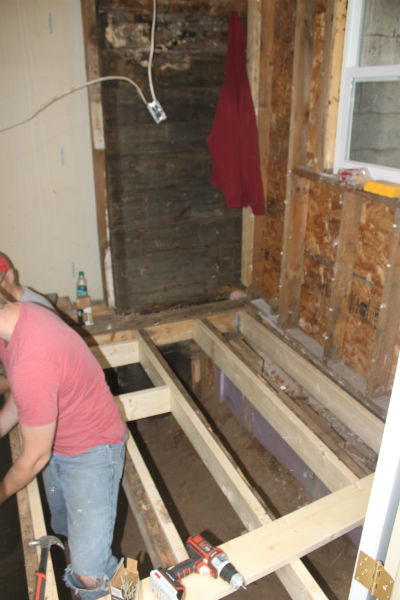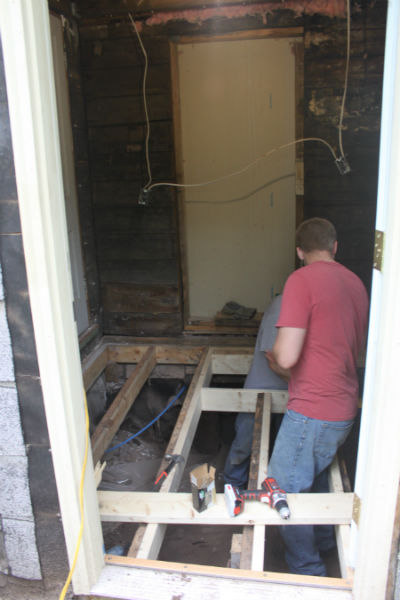We have been jumping around a lot on our projects, so bear with us! Today we are back to the pantry. Yesterday Ryan pulled up the old flooring and my dad helped us put in new support. Some of the floor joists had water damage and needed support added. This also allowed us to level out the room, which had settled in the back corner. As a reminder, we started out with this:
You can see the old floor was in really rough shape. This room also had a trap door that enters the crawl space (which was really just a hole that we put a piece of plywood over). There were 2 layers of bad flooring (not salvageable). We have not laid down a new subfloor yet, but this is what we’ve got so far:
We basically use the floor joists that are already there and just beef them up. We level everything out as we go. We also did this in the living room and kitchen when we first started our project, and it has worked out really well for us. Ryan and I are hoping to lay the plywood down this week.




