Our house came with it’s share of tiny closets. Our master bedroom has a nice sized closet, but it only has a tiny door and the closet is hard to access. Here are some before pictures (and if anyone knows what I can do with that piece of pink marble, please let me know):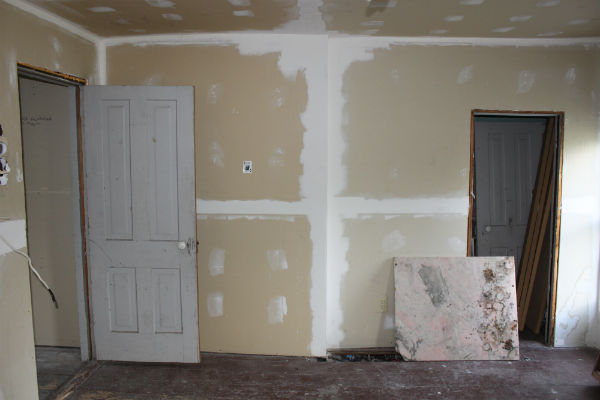
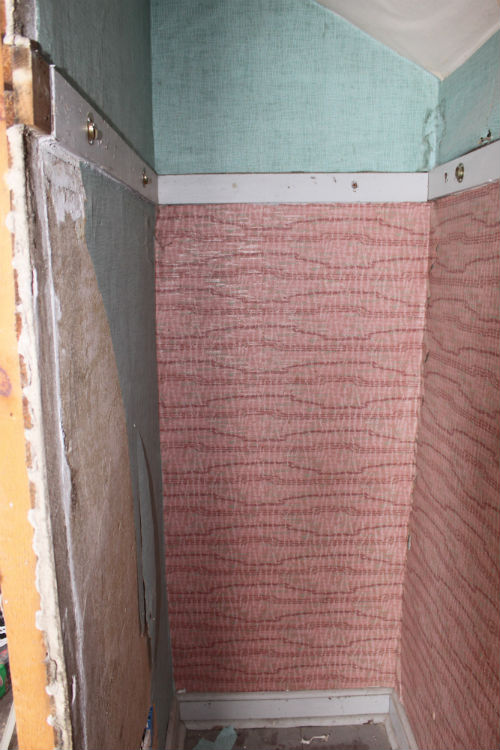
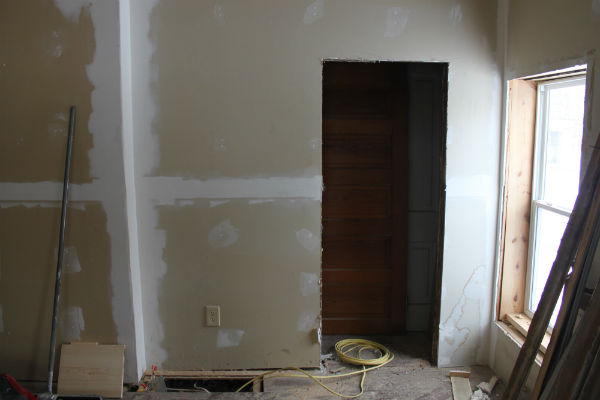
We took out a header for french doors in the living room to make the room more open (which you can read about here), but we still have the doors: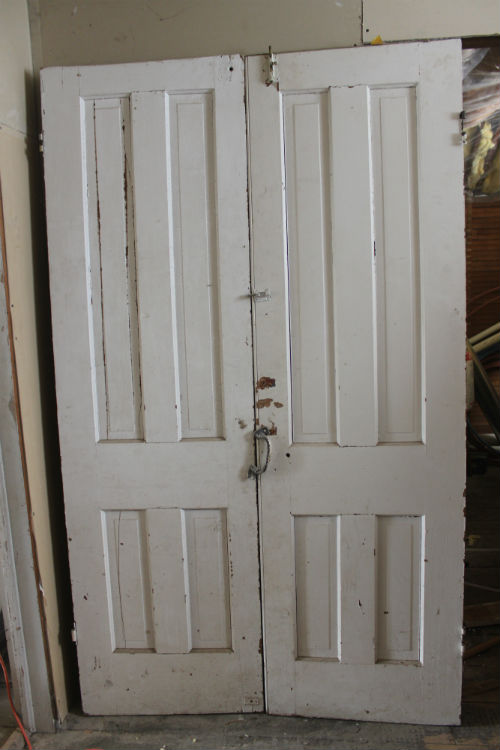
One day it just clicked: we can make a bigger door frame and use the original french doors from downstairs! The doors need a lot of work, but they have a really nice wood grain you can see on the back side, and the original hinges are intact.
This weekend we went ahead and cut the new door frame opening into the closet: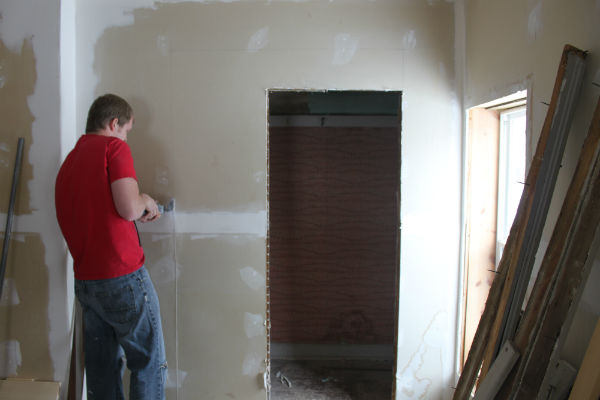
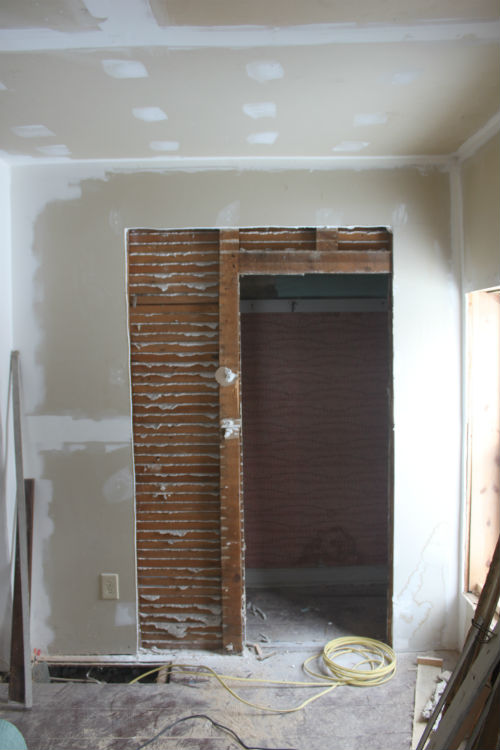
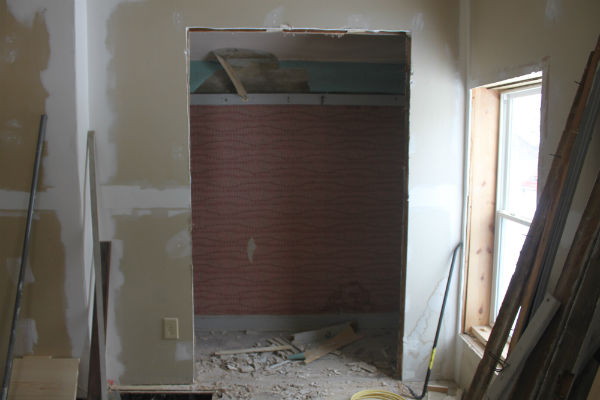
Opening that up makes such a big difference. Now if the weather will just cooperate a little bit we can get those doors stripped and start getting some more work done on the master bedroom. Thanks for reading!

